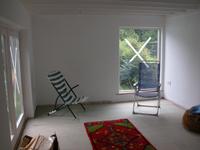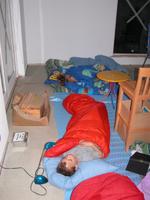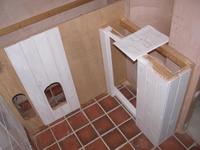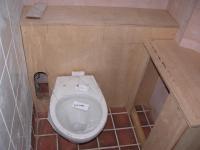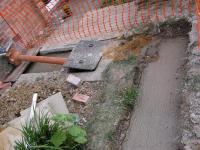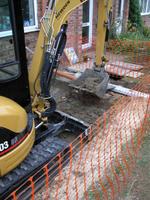
Rolling a few days into one: not a lot went on this week but I forgot to record it as it happened.
The digger and Harry returned and dug out under where the kitchen floor will be, to allow the air to freely circulate and the rats to live. Err... the photo shows the digger sitting in the hole it has dug, confirming that our kitchen will be about the size of a small digger! The white band diagonally bottom right is the concrete foundations; under the diggers scoop is the old brick sewage inspection pit, which is bridged by a new concrete beam for the foundations. Beyond that is the hole dug down for the new pit.
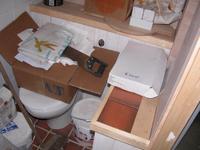
Meanwhile... inside the wetroom, progress on getting the toilet etc finished, though things rather overlap between different trades. And the door promised today is not yet here. Notice that we now have a flush-button, though as yet there is too much junk on the loo to use it.
Ian came round today to chat... partly to explain why things weren't happening (the floor beams are awaited; etc). Next tuesdays meeting with The Neighbours is still on, it seems, and Ian seems biarrely hopeful that this will sort all out.
Not-quite-related to the building, we discover that the kitchen stopcock is dripping, and we have been doing the equivalent of pouring three bowls of water behind the unit every day for... some time. Which accounts for the wet patch on hte floor. This prompts me to phone (Weds) the water company to check on the repairs to the drive stopcock they were supposed to be doing. They assure me that they have been done. Hmmm... This morning, get harry the builder to look, and he is doubtful. Phone again... end up with a real water person on a mobile who says no it hasn't, and sorry, and they will do it asap. Maybe even tomorrow...


